And then I saw this….
If you’re looking for attic or loft conversion ideas – then check out these beautiful room! This room was created by stylist Anna Cardell (photographed by Andrea Papini) for Ikea Livet Hemma. What they have come up with is just perfection. And it’s packed with Ikea furniture! Could you tell?
The space is a light filled wonder room filled with natural light and a feeling of space I’ve not seen during all my hours of loft conversion research. I just want to move into this room.
What I love most about it is how the colours, furniture and textures in the room all complement the natural light streaming into the space.
the most beautiful attic Conversion you have ever seen!
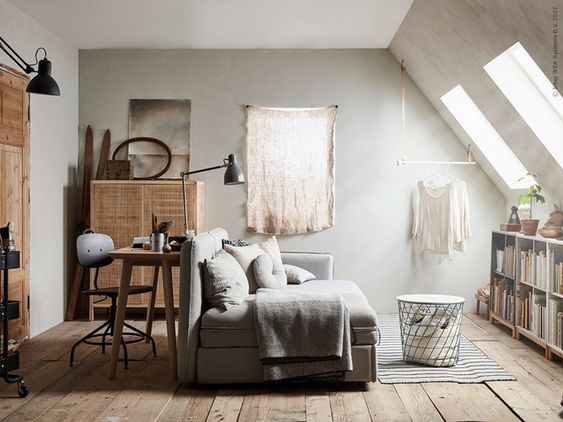
…most probably the most beautiful loft conversation I have ever seen.
Everyone knows about my loft conversion daydreams (I even wrote a post on it here). As winter is rushes upon us – the sunsets over the back of my house become more beautiful and spectacular.
And all I can think about is how lovely it would be to chill in an attic room soaking up these views of Brighton from the slanted windows.
When thinking about my own loft project, I couldn’t get my head around how to make the most of the space without over-crowding the room. That was until I found this – my loft inspiration.
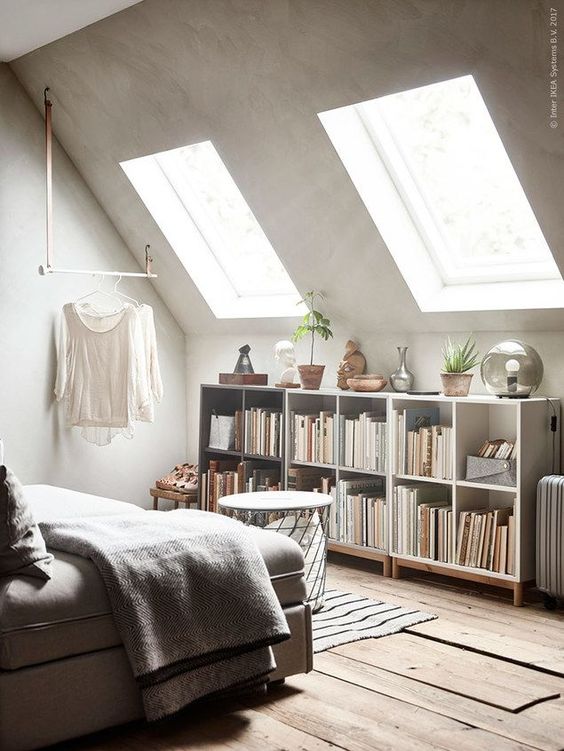
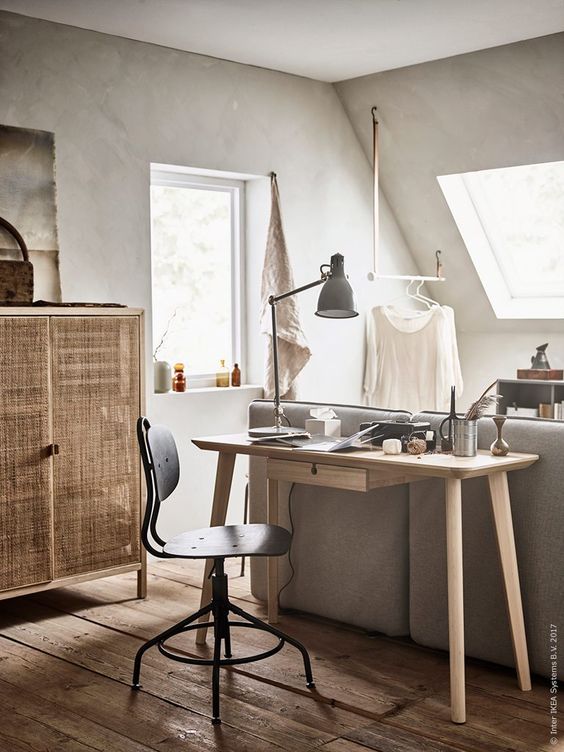
Just look at the natural light pouring in, soft flesh colours, clever storage, and on top of that it is also a multi-functional space.
A hardworking space
A bedroom with sloping ceilings makes it trickier to furnish and it requires thought and some creativity in the planning. That is where this room comes into it’s own. The room has been built around the a compact sofa bed. Placing it in the middle of the room frees up wall space, and it also works as a room divider against the desk.
Converting my small loft will have it’s challenges – the room will serve as my chill out space, bedroom and workroom.
The large cabinet with the woven front is from Ikea and it would be ideal for hiding away my work clutter at the end of the day. In fact all this furniture comes from Ikea.
I adore the calm colour scheme that heavily relies on natural materials. Wicker storage, rough linens and tons of daylight to flood into the room.
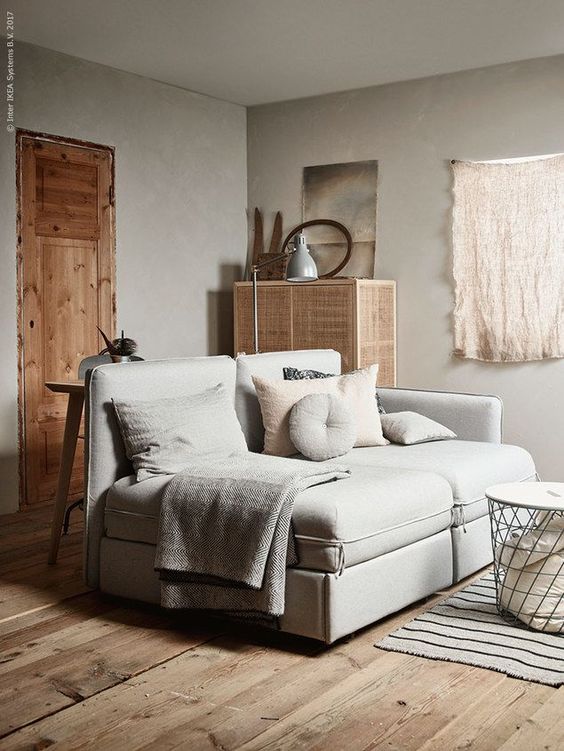
Position your sofa bed towards your windows to make the most of every single drop of daylight.
Look at the light pouring in…just dreamy.
I’m trying to work out a way I can do as much of the loft conversation myself to save pennies. And I’ve found an on-line company – Roofwindows.co.uk – who make slanted roof windows that you can install yourself.
They have a handy guide here which I think if I put my DIY hat on, I could manage myself. As you can see a large pair of windows make this room.
I’ve been looking into different window types and I think a ‘top hung‘ one would be the best:
- Roof windows are designed for areas where you really want to enjoy the view, as top-hung roof windows open out letting light in.
- Where internal space is limited – the way the window opens out means it will not encroach on the room taking up valuable space.
- Perfect for low pitch roofs because of the way the open fully outwards
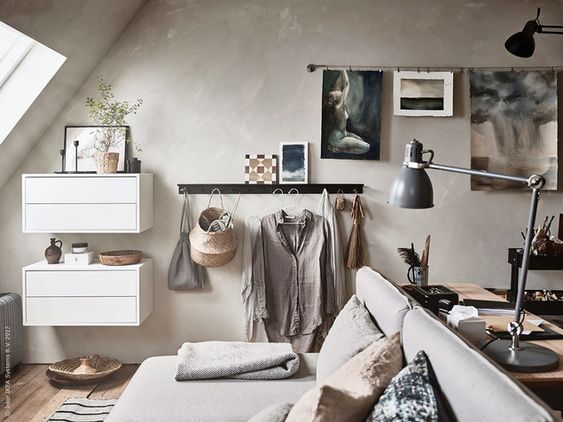
The slanted ceilings give an attic character and beautiful light but makes storage tricky.
A floating wardrobe maybe be one step too far for a neat freak in me but I love this idea if I ever want to rent out the room. Even the use of leather straps ties in the textures of the room.
Under the windows place three cupboards which are used as a bookshelf. I would fill these with all my design book which are currently in boxes up in my attic waiting for a day to be unpacked.
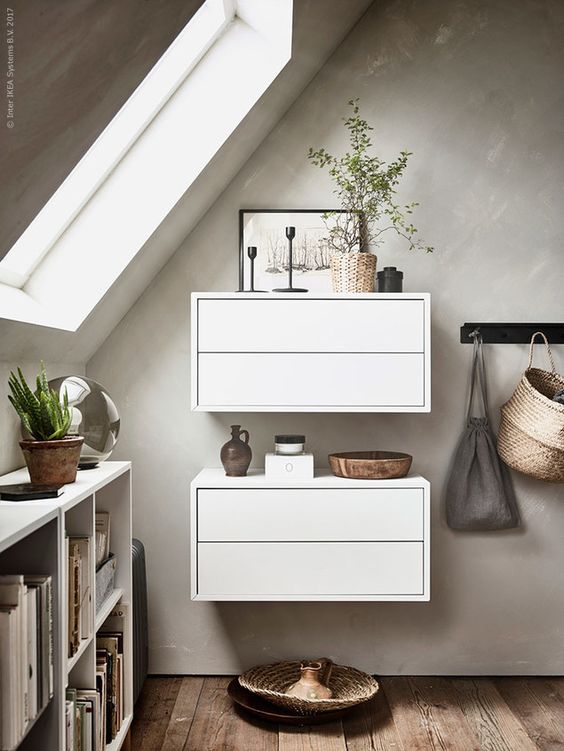
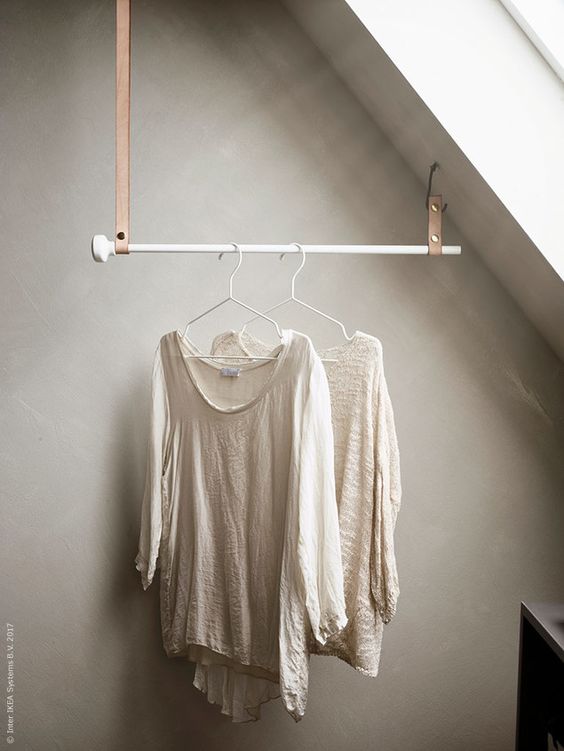
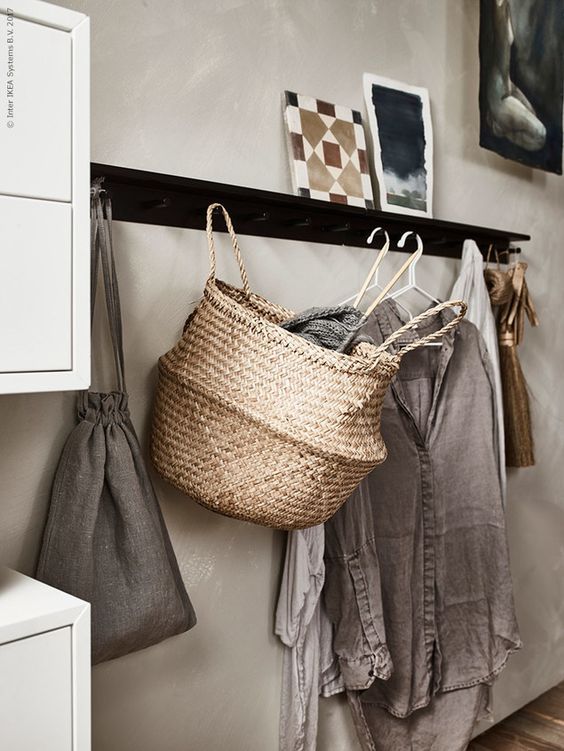
…it doesn’t get any better than this, does it?
When the sofabed is folded up, it leaves plenty of room to walk around the space. I like this idea as once a bed is in my loft, it’s going to fill the space up. Furniture that tucks out the way will give me more space to play with. A desk light becomes a bed time reading light. Hooks for clothes become storage for art. Wall cupboards double up as a display space.
On my attic conversion wish list is as many large windows that I can squeeze into the space. Floating wall cupboards to free up vital floor space. And put down dark wooden floorboards – I’ve seen oak ones on UK Floating Direct which are within my budget. I’d love under heating for winter months and a couple of cosy rugs on the floor.
Maybe raw plaster walls – or a paint effect to cheat the look at least. I’m thinking I could do that in either Lime White by Farrow and Ball or Clay by Little Greene Paint Company – both colours sit well together. These chalky paint colours change under daylight. As the light moves around the room during the day from the roof windows, the wall paints will reflect this.
The only thing I would change is to put up blinds at the window for at night. I’d look for ones in a linen or worn cotton to go with the rest of the colours in the space.
I haven’t painted for years and I miss it. I think if I had a space that was filled with natural light I would be tempted to take up this hobby again.
Oh dear – I think I’ve gone and got all emotional over this loft room! I think that is sometimes the impact that thinking about changing your home can have on you. Don’t be surprised if my own attic conversion ends up looking ALOT like this.
What do you think? Do you love the modern, rustic look of this space. And the way the colours and materials used enhance the natural light in the room?
** Disclaimer. This is a sponsored post. All thoughts and opinions are my own. Styling by Anna Cardell, Photographs by Andrea Papini for Ikea Livet Hemma
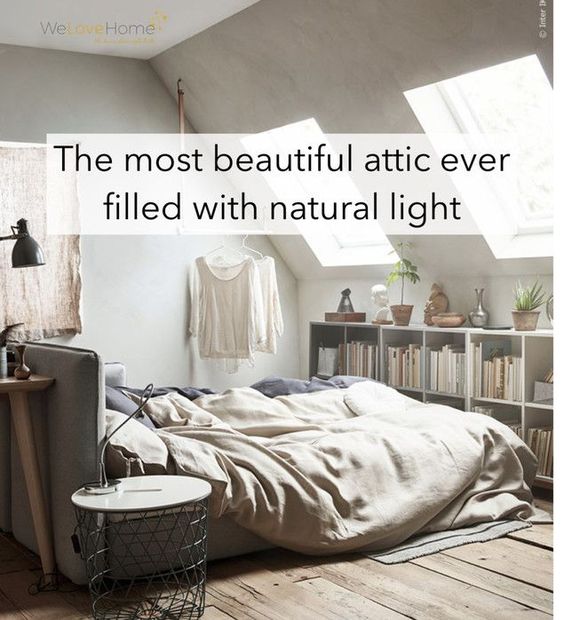

I love natural light. So many homes don’t take advantage of it. Skylights are my favorite.
We have a small little condo that we rent out on a second floor. It’s apartment locked so there are only windows in front and back. I’d love to put a skylight in but the HOA won’t allow it, go figure 🙁 It would be a perfect apartment if it had one.
Natural light in any home is a good thing.
Thanks for a great post.
Blessings,
Elizabeth
Now that is pretty…! I’m not normally one for neutrals but what a dreamy space. And it’s got that bloomin IKEA rattan cabinet that I fell in love with and didn’t buy at the time because I couldn’t think where I was going to put it… It’s been haunting me ever since!! Rx
At least you saw it – it vanished so quick out of store I could never get my paws on it.
This is a truly amazing space – and looks even better in natural lighting.
Thank you 🙂
Pretty nice and cozy place. Super energy saving and the view at night if the attic is open will make each night extra special. Thank you very much for the inspiration.
That place really looks just so damn beautiful! I love it!! Wishing I had the skills to plan and decorate a room just like that!
It it lovely isn’t it!
It is lovely isn’t it!
Your Thinking about natural light is really good. Natural light is necessary for everyone. Your designing skill is damn good. I’ll tell my architects to watch your blog and follow this.
This is beautiful. Does anyone know what bookcase that is under the window? I know it says all the furniture comes from IKEA but I can’t find it anywhere….
All these images are from Ikea but they might be slightly old now.