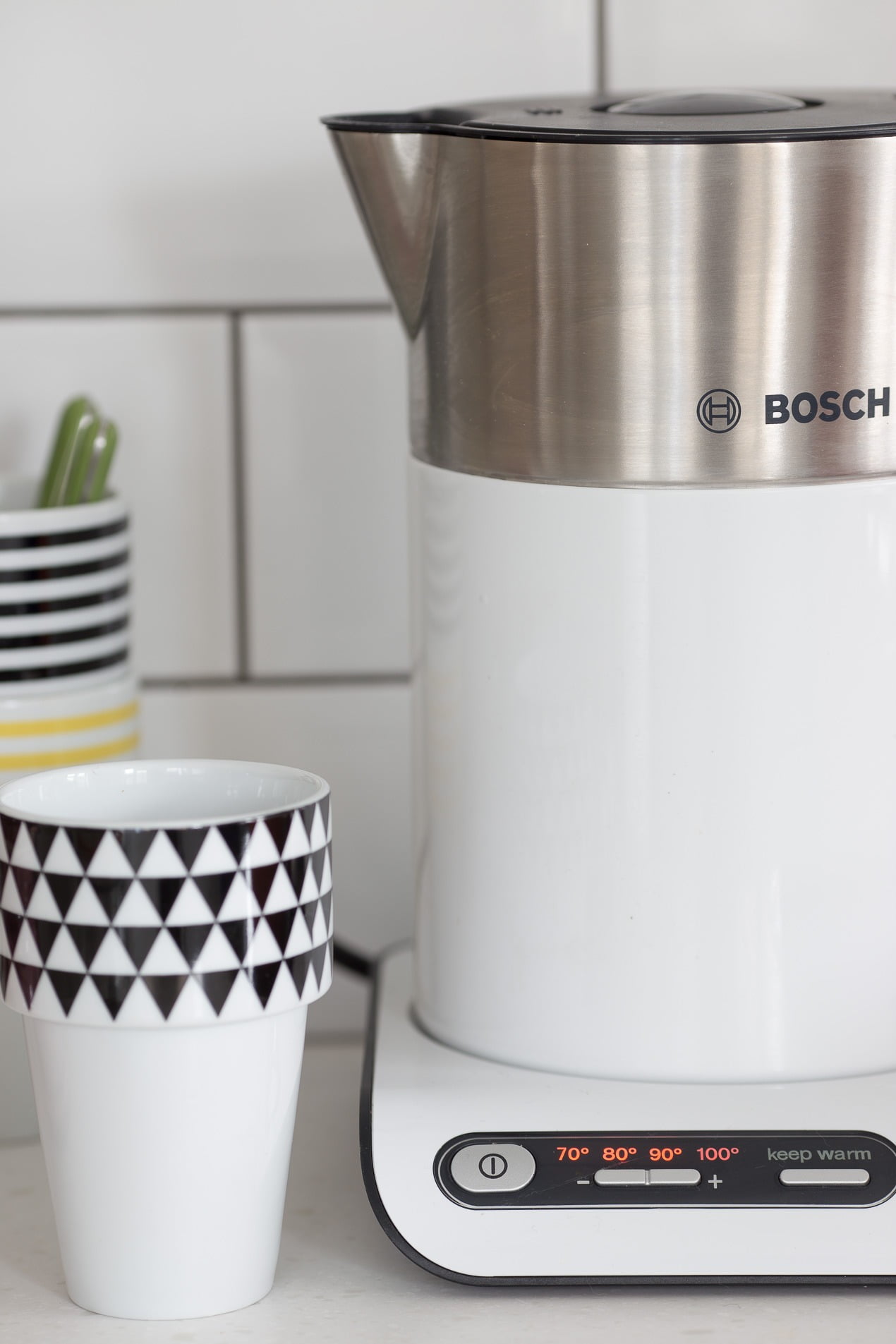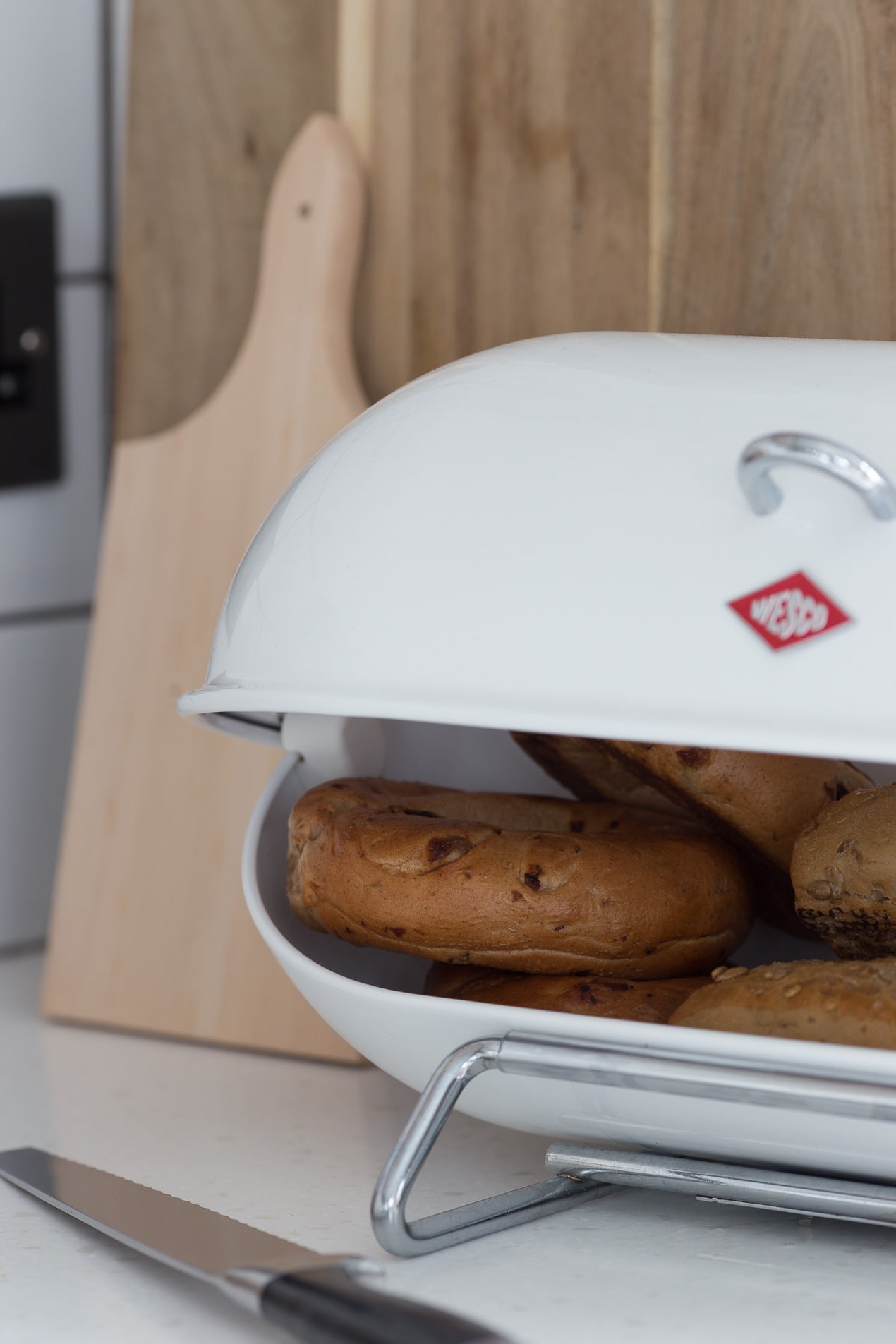
…Or what learned from doing my kitchen makeover 🙂
Today in this post, I want to share the success (and major fails) that I discovered when doing my own kitchen makeover. A handy post if you’re planning a kitchen refit yourself.
In 2015, I started the process of my kitchen makeover. It was the biggest personal project I had every undertook at that time. Two years down the line, I’ve learned ALOT about my space. You can see the befores over here. There are things I want to change and things that I would never ever swop.

My Famous Kitchen **dust shoulders**
My builders’ transformed it from a dated 1990s horror show, to the New York inspired space you see today. My kitchen has become a tiny bit internet famous – featuring on Apartmenttherapy, Style At Home magazine, Ideal Home, Real Homes, SheerLuxe as well as on Houzz. Oh, and it was shortlisted for Pinterest Award: Best Kitchen Design. The picture of me in this skirt is one of my most popular images ever on instagram.
So it is safe to say, I’m very proud of my space. And my compact kitchen has served me very well over time. But there are things that I have discovered about my room that I want to share, especially if you’re planning your own makeover project.

1. Do use a kitchen designer
Seriously people, for the love of God – call in the pros to help you design your kitchen. My layout was planned in detail by my kitchen designer. He made the most the space in my tiny room. He managed to squeeze in a washing machine, slimline dishwasher, pull out saucepan holder, range cooker and (my favourite thing in my kitchen) – my floor-to-ceiling spice rack.
He has a large fan club over at WeLoveHome HQ.
A good designer will come up with ideas that you would never dream of. Mine put in a small sink to make space for other key integrated appliances. He also insisted I had my tall fridge freezer up a level so it cleared my kitchen step.
My tip: Get a few designers to draw up plans – and cheery-pick the best bits.

2. Do go for underfloor heating
How I can explain how good underfloor heating feels? Well, I have cosy warm feet when making my breakfast even in the dead of winter – and it keeps the back of my house toasty.
Underfloor heating = no radiator = saves precious space.
My WarmUp underfloor heating post (with costings) is one of my most popular blog posts! Have a read here.

3. Do listen to your builders
I had a small nightmare with planning regs half way through my project (funny how you forget this sort of pain afterwards). They insisted I had to insulate the walls which made my kitchen exactly 30cm smaller. At this point I was a panicky mess. Cos in a tiny kitchen – 30cm is a hell of a lot to lose.
Luckily, my expert builder took the hassle out of it for me – and managed (I have no clue how) to fit all my units in with a bit of cutting and sawing.
Also, it was his idea to put in a window by my kitchen sink – flooding my room with light – and I have a nice view of my garden too. You can see that here.
Oh they also advised me to have my back door opening into my kitchen which I ignored (silly girl) and am now looking to replace it.

4. Do go for black grout
Cooking up a storm in my kitchen, produces a lot of steam and grease. In my experiences, white grout always turns brown. While black grout hides all these sins. Oh, and grey/black ground on the floor keeps it looking sparkling clean for longer.
I would, with hindsight – have got my window sills tiled to match – and I would have looked out for a fancy copper tile trim around the window.
 5. Do splash cash on snazzy counter-top accessories
5. Do splash cash on snazzy counter-top accessories
When space is tight, you’ll end up storing most small appliances on your worktop. That’s why your battered old kettle is not going to cut it. Look out for design-inspired appliances that will upscale your room.
My Bosch sleek white kettle – with three heat settings – gets more compliments from guests than my skirt! I invested in the matching toaster cos that’s how I like it. I went for white so that they blend into my space.
My Smeg mixer in chrome really looks the part and I’m not embarrassed to have it out on show.
Other things to think about when shopping for your room is a bread bin. They can be so boxy-looking. I treated my new look room to a Wesco retro style one in white (of course).


 1. Don’t worry about an extractor
1. Don’t worry about an extractor
Honestly, I just open my window if it gets too steamy. My whole kitchen design would have not worked with a big exactor over the oven. Yes, it does get steamy and a bit grimy – but is’t a small price to pay to for this layout.
Just make sure you ventilate your space after cooking.

2. Don’t be a hoarder
I have open shelving so there is no room for clutter. You’ll be surprised you don’t need as much stuff in your kitchen to cook. Before moving into my kitchen, I had a huge sort out. I got rid of duplicate gadgets and I made sure all the pots and pans that I kept, stacked inside each other to save space. Be ruthless with all your tat – you’ll not regret it.
I prop up my tray and my chopping boards again, it saves space. And they look great too.
Oh – and use your wall space to the max. That large salad dish from Morocco adds patterns to my walls. I unhook it when serving up at meal times.

 3. Don’t go for ceramic floor tiles
3. Don’t go for ceramic floor tiles
This is a hard one for me to admit. As I adore my tiles but I think you should know that they have started to chip (I dropped a knife on one and it took a big gouge out). If you live in a busy family home – or are clumsy like me – then maybe wooden or slate flooring is a better option.
Saying that, I have been told I can chip out the damaged tiles and replace them – I’m just not sure how that may impact on the underfloor heating.
4. Don’t go for off-the-peg handles
One day I will do a blog post on how to make these handles! I get asked all the time what’s the story with them. So here it is: back in 2015, I didn’t want bog-standard handles that came with the kitchen. I wanted something unique. I went on an eBay mission – hunting down vintage handles.
Then I saw an idea on Pinterest. At first, I was a bit worried they maybe a bit too ‘fashion’ and may not stand the test of time – but two years on, I still love them. They have stood the test of time.

5. Don’t stand/sit on your new worktop
Okay – this might sound a bleeding obvious but my workmen stood on my worktop to tile the walls, put up the shelving unit, and paint the room. And guess what – my beautiful white flecked composite worktop cracked.
The crack happened between the two sections of worktop. It had been fitted beautifully and there was an invisible seal. Not any more.
I’m the only one that notices the crack – but it does bug me. Tell your workmen to BACK OFF THE WORKTOPS.
Obviously, now I have a crack – I can dance on the worktops if I want.

There you go – that’s my Top 10 Do’s and Don’ts for Kitchen Planning. All in all, I’m very happy with my kitchen design. I take great care of my kitchen in all honesty – and am strict about what I add to the space as not to clutter it up. Saying that, I’m always making tweaks and additions to my room.
I’m sure I’ll do a post in two years and it will look completely different with pink cupboards and electric blue ceiling!
Do you have any kitchen tips to share? Pop them in the comments box below 🙂
If you want more kitchen advice you may like Style Tips For Small Kitchens, Get Your Kitchen Light Perfect and Shop My Kitchen Makeover.
Maxine



hi, I’m doing up a kitchen with a similar size to yours at the moment. The current layout is similar at the moment also but it’s falling to bits!
I wanted to ask about where your washing machine and dish washer are?
My washing machine is to the right of the sink and was looking to swap it for an integrated one in the same place.
Thanks 🙂
Hey Loraine
My washing machine is to the left of the sink and my slim line dishwasher is to the right (at the end of the L). That way I could fit them both in as well as the sink.
Hope that helps.
What a amazing information you just have posted dear about KITCHEN PLANNING. Thanks a lot Maxine for sharing the information with us.