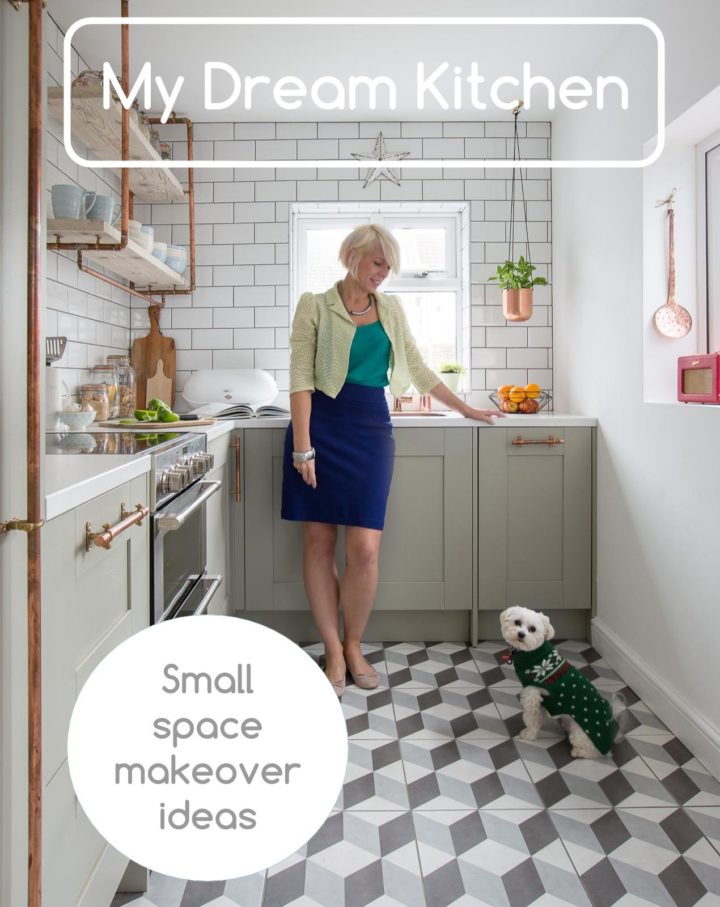
I’ve been dying to share this post with you for months – and finally the day has come to reveal my very own kitchen makeover. Correction! My Dream Kitchen Makeover. This kitchen renovation took hours of planning, one leak, a death trap oven and some handles made of copper – and at last it’s finished. Come on in (I’ll pop the kettle on) and let me give you my grand (well mini) tour.
Before
This is what my kitchen looked like before. It was alright on the surface but under those cupboards was a whole heap of problems. Where do I start? Where does the kitchen makeover begin? The back wall was damp to touch. When I opened the base units, the mouldy smell was rank. Rain water had been pouring down the wall from the bathroom window up above and into the electrics of my oven. That meant no oven for 6 months.
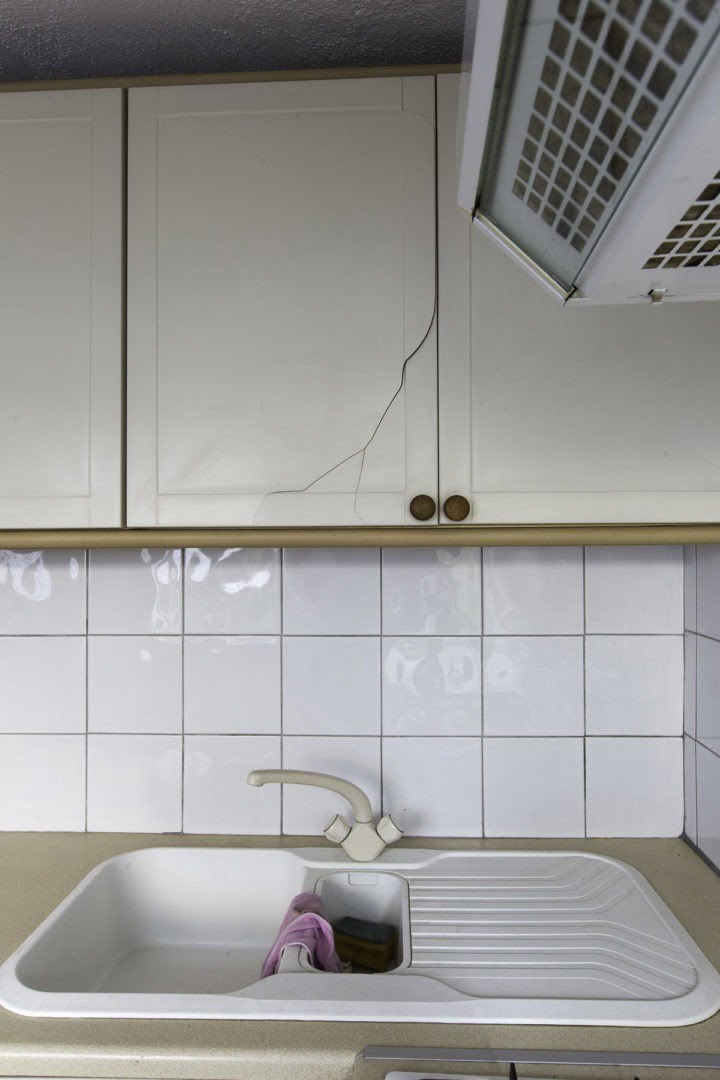
The door fronts kept falling off. The tiles were also pealing off the walls. The floor always looked so dirty no matter how much I steam cleaned it. I had another leak come through from my bathroom sink taps (you can hear all about that dreadful story in my Master That Disaster post). The kitchen makeover was much needed!
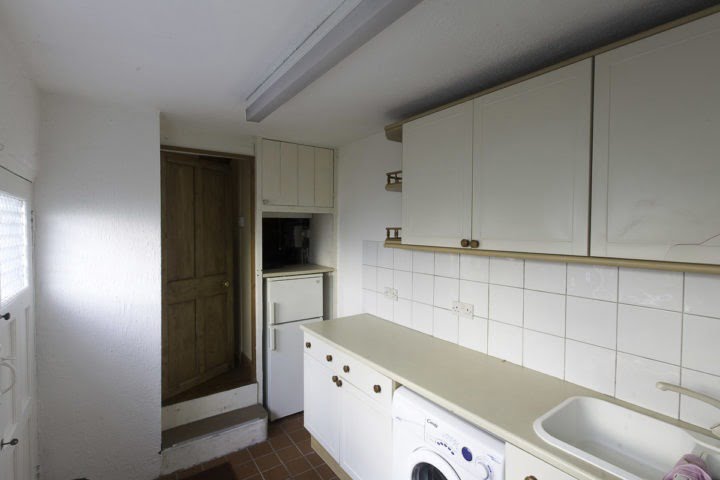
I mustn’t forget to mention the crummy windows, the stinky fridge and the horrible office strip lighting above. The kitchen layout was just plain silly – I couldn’t even open my fridge door fully. The sink was crammed in a corner. Urgh! This kitchen needed a redesign. One word could sum up my old kitchen: Grim!
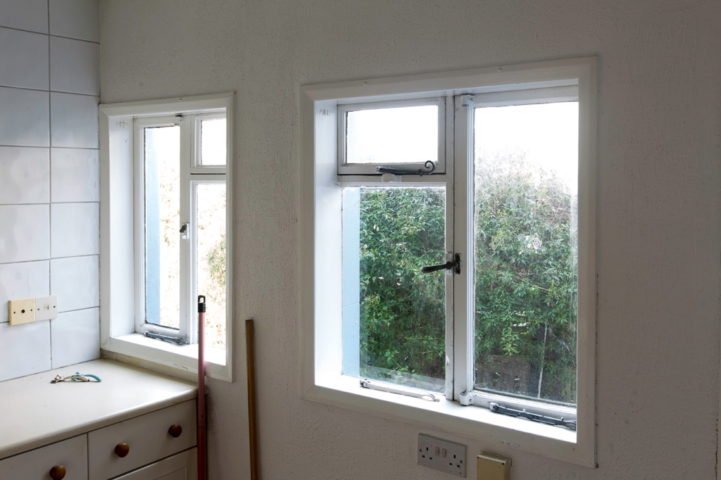
These were the old windows. Single glazed and one of them didn’t even shut. Oh, most of the plug sockets didn’t work either.
The kitchen makeover was always my top priority – it was the first thing I wanted to change in my home. But tackling this room was a huge job involving builders, planning regs and plumbers. And of course, I was doing up my bathroom at the same time so I can honestly say that last August was one of my most stressful months. During the renovations, I had to move out and live at my Mum’s as the builder’s dust was crazy-crazy.
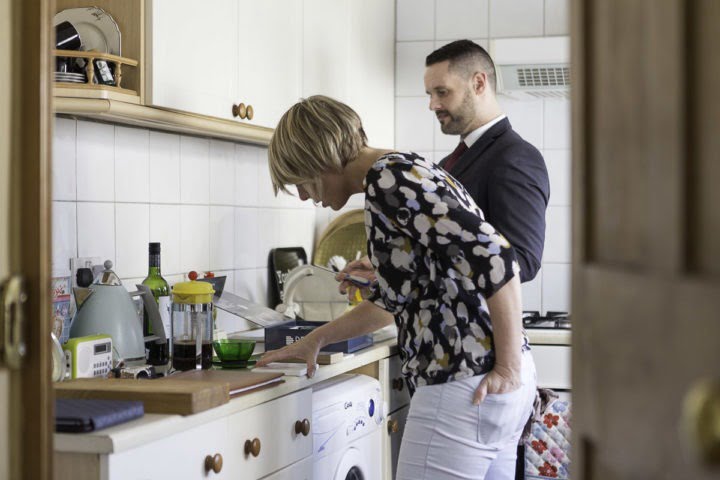
Big Ideas For A Tiny Kitchen
In my old flat, I inherited an almost-new kitchen so could never justify changing it. I hated it though. As it is had been designed by for someone else, by someone else – it never suited my needs. Starting from scratch in this room meant I could design my dream kitchen just for me.
Above, you can see Russell, my kitchen designer at Hehku AKA Kitchen Angel in action helping me pin down what I wanted for the room.
I had an idea on the look I wanted for my kitchen, I was clueless about what to do with the layout. Lots of the houses on my street have galley kitchens with a bank of units either side, and a door at the other end. I felt they made the space feel cramped, and you can only fit one person in the kitchen at a time. That wasn’t for a party-girl like me.
I wanted my new kitchen space to be a sociable space, where I could have friends hang in it. That was where Russell stepped in with his expert know-how. It was his idea to block off the cupboard where the fridge was, and put in a bank of units including my to-die-for pull out larder. And he managed to squeeze in a dishwasher, washing machine and a range cooker. Bingo!
He helped me narrow down my unit choice to the ‘Cranbrook‘ from Gallery by Symphony Kitchens. The units have a classic Shaker style but without it looking too fuddy-duddy. Check out my post Big Ideas For My Small Kitchen where you can see Russell’s plans and 3-d drawings for my room.
I booked in my builder the kitchen took about 4 weeks to be installed from start to finish. The labour alone was about £3K so I tried to save as much money as I could by doing a lot of the work myself. I put the old kitchen up for free on Gumtree and a couple of guys took (they were going to put it in their garage). That saved about £300 in labour. Me and my dad (and my mate Ben) hacked off the plaster in the room ready for the damp course which saved us £600.
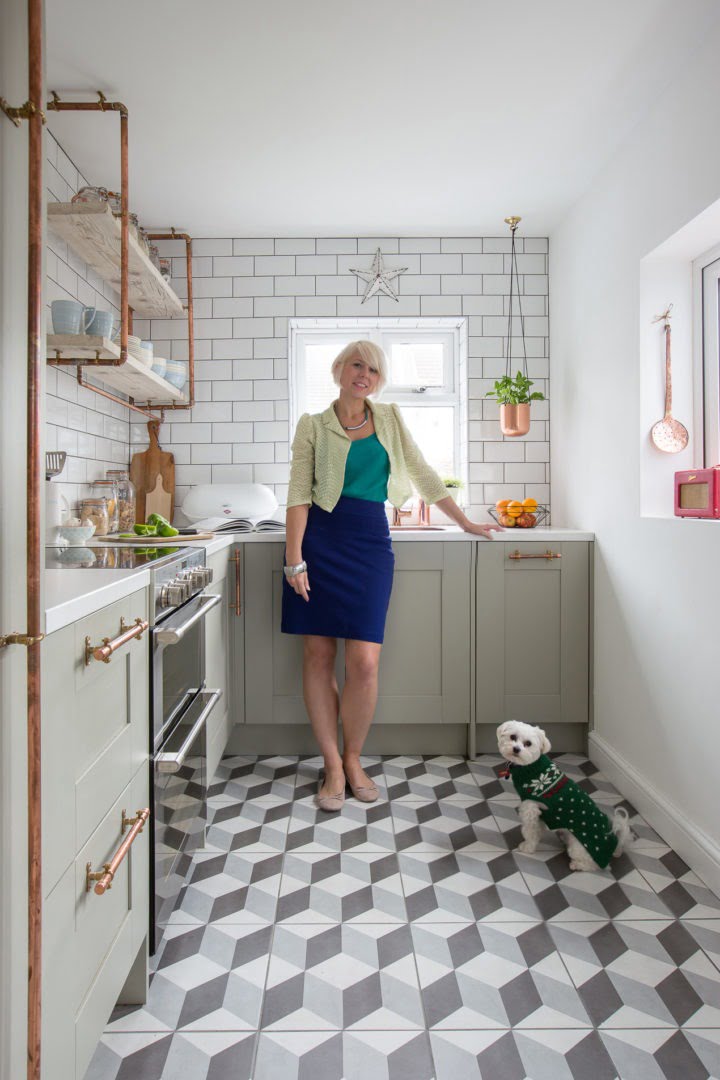
Ta-daaaa! Here I am in my new dream kitchen. I love it so much. I’m going to do a in-depth shopping blog post in a few weeks but for now I just wanted to show you the end result. The difference this new space has made to my home is insane. No longer a damp and smelly room. The kitchen renovation is complete! I have my dream kitchen not something I would say lightly. My 3-d crazy tiles from British Ceramic Tiles are a talking point in my home – they are very trippy when you look at them too long. I picked pattern tiles inspired after a trip to New York last year. All American diners have these mad tiled floors which I lusted after for my home – bring a bit of NY home with me. Oh, and having underfloor heating installed was a brain-wave (read my review of Warm Up over here).
With the kitchen units, rather than safe grey, Gary pushed me to go for a sage green instead which works better with my copper tap and sink from Olif. I’ve been banging on about copper being a huge trend for kitchen for ages – even doing a little Copper Inspired Kitchen post. I had to have it in my own kitchen for sure.
It was my builder’s idea to put in a window at the end of the kitchen. It lets in so much light and it means I can look out over my garden. Looking out onto the garden also makes the room feel bigger.
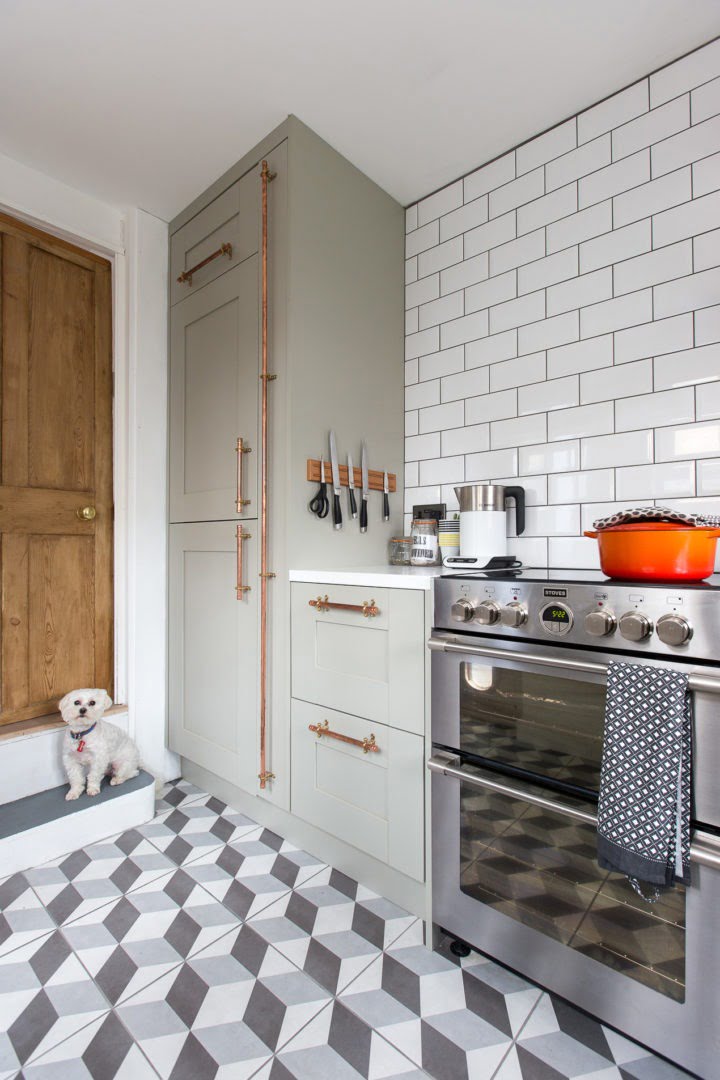 In the corner where my old fridge used to be, is my fantastic new fridge freezer. I use it like a giant cupboard and store most of my fresh food in there. I love my induction range cooker which I managed to squeeze into the space, I found it on-line at Rangecookers.co.uk (my builders joked that it was too fancy for me considering I very rarely cook more than a pizza). Ha – how little do they know, I’m now queen of the diner party these days.
In the corner where my old fridge used to be, is my fantastic new fridge freezer. I use it like a giant cupboard and store most of my fresh food in there. I love my induction range cooker which I managed to squeeze into the space, I found it on-line at Rangecookers.co.uk (my builders joked that it was too fancy for me considering I very rarely cook more than a pizza). Ha – how little do they know, I’m now queen of the diner party these days.
I thought for ages about the lighting in this room and in the end opted for spot lights up above.
The Finishing Touches
I treated my kitchen to lots of new accessories – again, that will all come in a later post – but let’s just say my credit card was hurting after a trip to H&M and Tiger. My kitchen has become a little bit famous too – as it appeared in the August issue of Style At Home Magazine. They have put the feature and the photos live on their website 😉
I can honestly say there is nothing about my kitchen that I hate or regret. That is a rare thing for me as I’m very self-critical.
Having my first big project done and dusted inspired me to tackle the rest of my home. I’m tweaking it all the time (I recently hung a vintage map of New York up on the wall.) I’m going to swap the bin too for a neat Joseph and Joseph one. Other than that I’m pretty much done in here. If you love my look, then stay tuned for my Shop My Kitchen, which I promise will come very soon.
Can you see how happy I am? That’s my pinch-me-I-can’t-believe-this-my-kitchen face!!!
**Disclaimer. Some items were given to me to review. All opinions and views are my own.

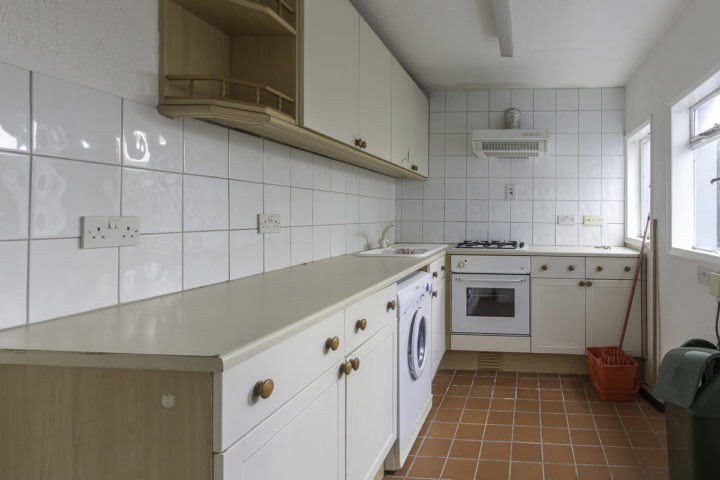
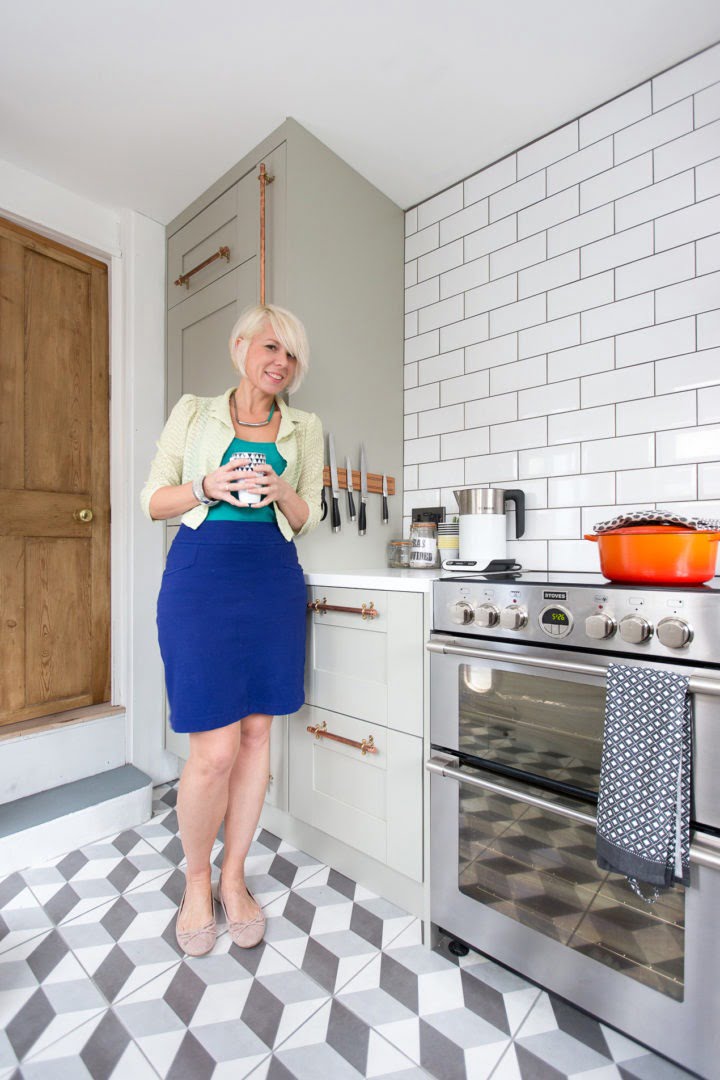
The sage green and copper are fabulous together. The green really complements the warm tones in the copper, love it!
Thank you
Oh wow Maxine, what a transformation. It’s unrecognisable! That window was a fantastic suggestion as it really opens up the space. I absolutely love those copper shelves you’ve created too. We’re mid way through a kitchen renovation and we’re having a few hiccups so this has given me the renewed hope that one day it will all be worth it. Enjoy your new kitchen and all the parties.
Thank you Stacey. Ut was hard work but so worth it. I love my home now. Good luck with your makeover!
Ahh it looks fabulous! I love all the copper touches and how cool that you used an Olif Copper sink and tap and I’ve just posted about my own Olif Bronze sink and tap 😉 Are you treating yours with kid gloves at the moment too?? Ha! The whole space looks fantastic and totally unrecognisable from what you started with. Loving the copper handles and those fab floor tiles – beautiful job 🙂 xxx
I spotted we had the same tap – just different colours. I love mine so much. Just don’t scrub it.
It looks brilliant, you must be thrilled! Great choice with the copper handles and accessories and the flooring is stunning.
Thank you
Looks amazing Maxine. I love everything about it. Especially the floor tiles and your industrial shelving. It’s beautiful. x
Thank you – that is so lovely to hear after all the hard work – and so kind.
Waaaah! It’s amazing. So good. Sounds like you had great builders too, actually making suggestions that are GOOD. Big congrats Ms Brady. Now you need to stop going on holiday so you can be at home to turn your oven on 😉 xx
Ha ha!
FANTASTIC job Maxine! It’s such a skill to transform small spaces and and end up with a room that feels so much bigger. Loving all of your copper touches as well. Now you can sit back and relax -before you start the next project!! xx
Thank you Pippa x Next project coming soon for sure.
I love that floor tile! It works well with the neutral color scheme, but definitely adds a bit of fun to the small space
Thank you James. The floor is so popular. I’m so pleased I picked this tile – even it is a very bold print.
This is beautiful. My husband and I are about to begin the remodel of our kitchen and this is giving me a whole new vision for the space! I’m kind of obsessed with the copper cabinet ties, where are these from? Enjoy the new kitchen!!!
Do you mean the handles? They were made from plumber’s copper pipping. Super cheap and easy to do. Pleased you love my room 🙂
Oh wow, what an amazing transformation. I love all of it. Your copper sink and taps and handles look wonderful. I’ve been enjoying all of your makeover posts and am finding them really inspirational. Keep up your amazing work ????????❤️????
I love this! I’m just hunting for how you made your handles. Where abouts is that on your blog
Here you go lovely https://maxinebrady.com/2019/03/diy-copper-handles/
Hello Maxine,
You state that your kitchen measures just 2.5M wide.
Is that a typo because it looks somewhat narrower?
Could you be so kind as to confirm.
Thank you in advance